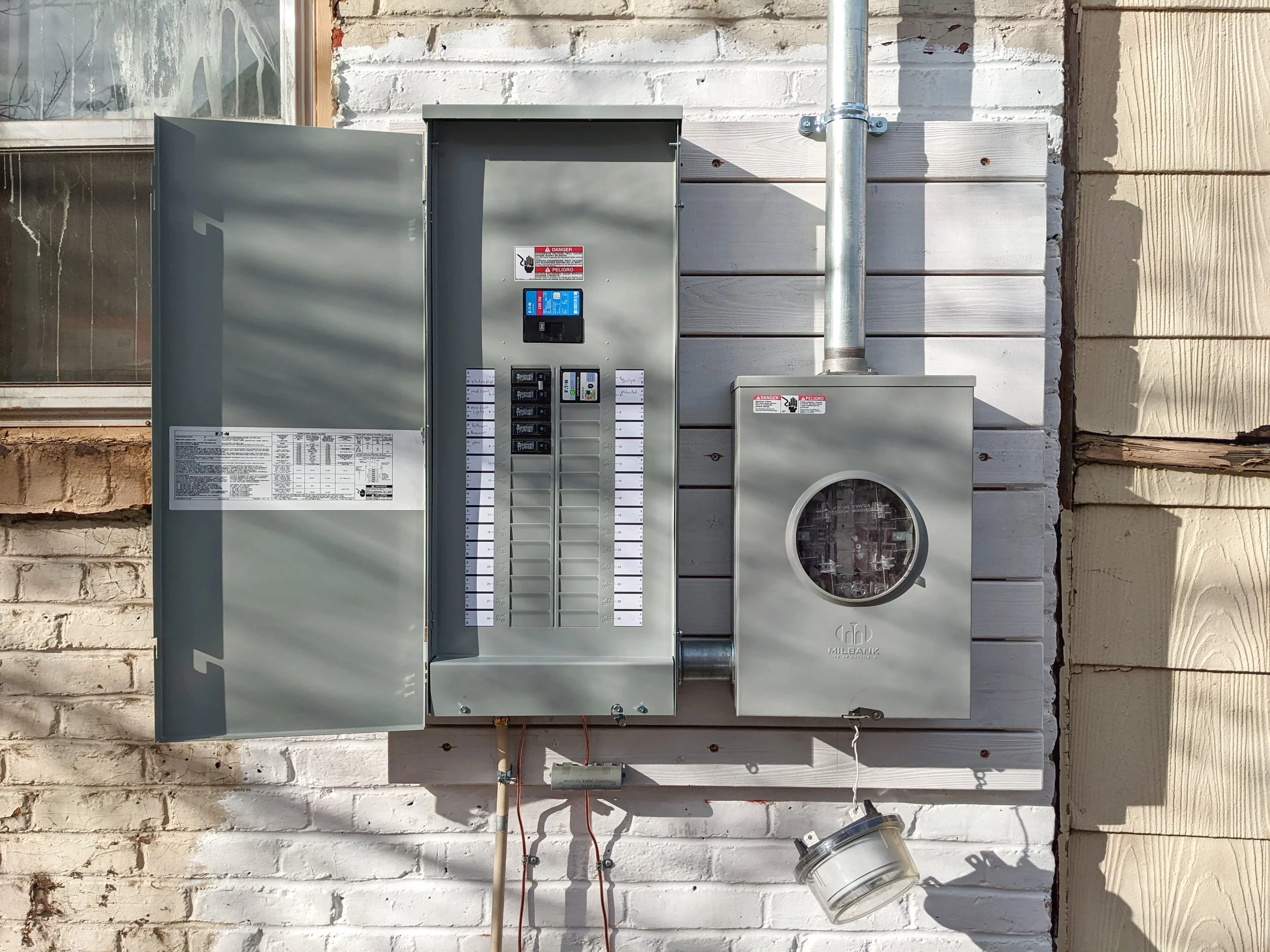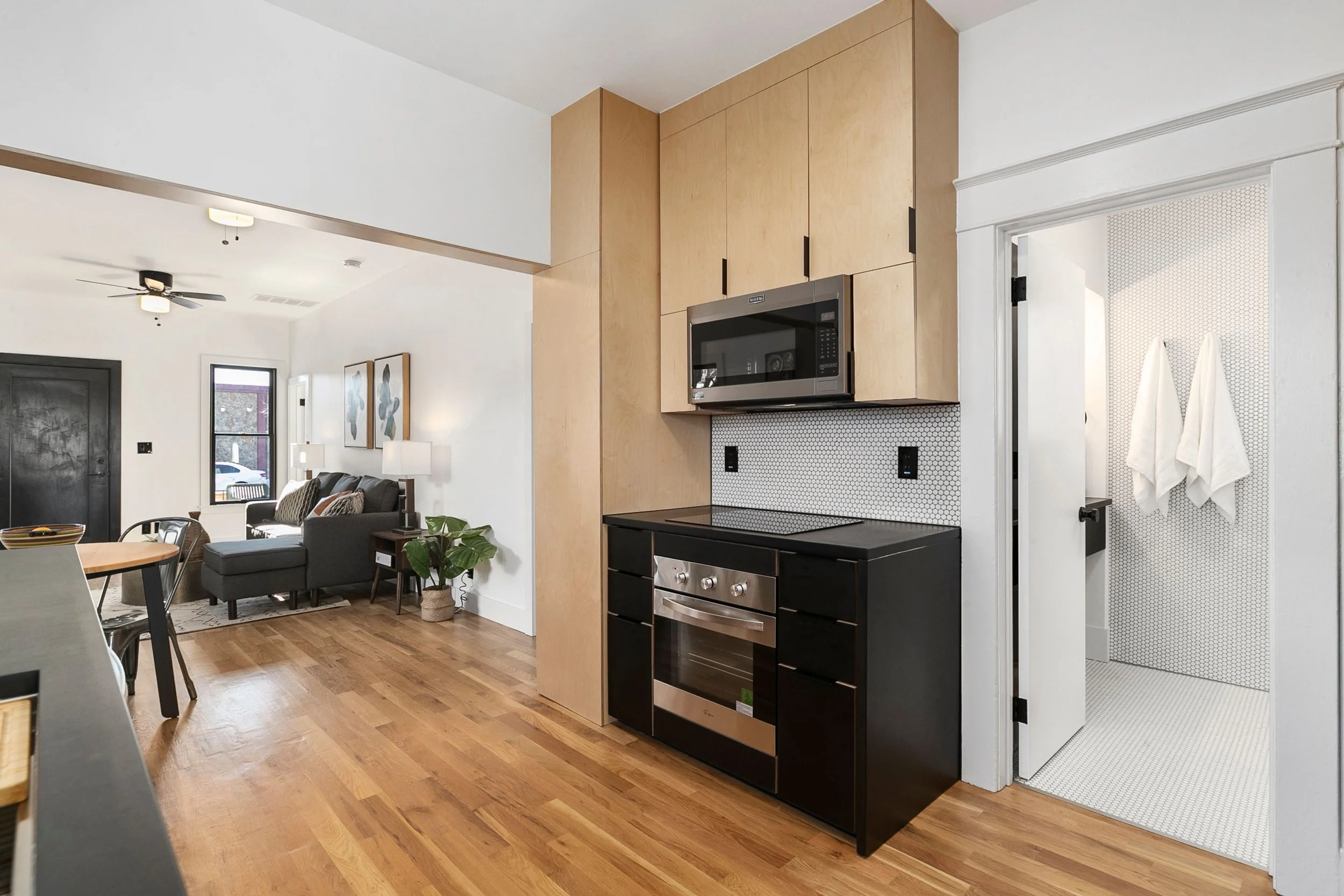Gut renovation & deep energy retrofit
Bruce House Reno
Located on Bruce Randolph Avenue, the “Bruce House Renovation” is an extensive renovation of a 1894 home within the charming and rapidly densifying Cole neighborhood. Low-maintenance natural materials bring new life to the interior and exterior finishes, but it’s the complete update of the house’s main systems which allow Bruce House to perform for decades to come. All-electric appliances, an air-source heat pump, and added insulation and air-sealing bring new efficiencies to a modest old house.
Project Basics
Location: Cole Neighborhood, Denver, CO, USA
Size: 994 net square feet
Renovation Hard Cost: $110,000
Project Completion: January 2023

Bruce House front yard and front porch.

New fence, new siding, new windows and doors.

Renovated living area.

New kitchen layout, finishes, and equipment.
Existing Conditions
At the time of purchase, the house was in a clear state of distress. The original clay-pipe sewer line had collapsed rendering the house’s plumbing fixtures inoperable. Gas service to the house had been shut off and the 1970s furnace was too neglected to trust. Without heat and plumbing, the house was deemed “unlivable” and therefore ineligible to qualify for a conventional home loan.
At some point in the house’s history, a wood-look particleboard lap siding product had been installed across all exterior surfaces. Although the siding was failing, it protected the walls from any significant water damage. Most of the single-pane windows were inoperable. A back porch had been converted into an enclosed mudroom without any proper wall framing or insulation. Only the roof, which had recently been replaced, was in good condition.
On the interior, generations of small repairs and patch jobs were evident. Original plaster walls existed alongside more contemporary drywall. Poorly installed laminate flooring was lifting up. The bathroom finishes had suffered water damage and the kitchen layout was almost non-existent due to the lack of appliances and sparse counter area.
Although the framing and structure were sound, it was clear that the house needed an extensive amount of work to become livable, comfortable, and attractive.

Bruce House (front) at the time of purchase.

Existing condition of east exterior and side yard.

Existing condition of rear mudroom.

Existing siding. Installed over origional wood siding and original brick exterior.

Existing living room.

Existing kitchen.

Existing bathroom.

Existing basement.
Exterior Remodeling
The extent of the existing brick wall construction was not revealed until after purchase. The front portion of the house (the living room and bedrooms) was built over a crawlsapce and framed in wood studs. Likely for fire safety reasons, the rear portion of the house (the kitchen and bathroom) are load bearing masonry exterior walls and include a chimney above and the full-height basement below. A wood-framed mudroom is attached to brick exterior at the rear of the house.
The house’s original framing and construction helped inform the new exterior. To reduce air infiltration and add a protective barrier, a vertical cedar siding rainscreen was installed over the original horizontal lap siding and wood frame. The house’s original exterior masonry walls - previously painted and still in sound condition - were left exposed and given a fresh coat of white paint to offer a contrasting texture to the unapologetically contemporary detailing of the cedar.
New windows and doors help to further improve the thermal performance and acoustical privacy of the home - trimmed in black for a cohesive approach with the interior accents and fixtures.
A new cedar fence encloses the side and rear yards, concealing trash bins from view and bringing privacy to the relatively large backyard. A new deck, immediately off the kitchen and mudroom, adds outdoor living and dining space.

New electrical service and panel. Solar ready.

New high-efficiency electric heat pump for heating and cooling.

Original wood siding repaired and repurposed as new sheathing layer.

New cedar siding installation.

New 'floating' rear deck framing.

New cedar fence installation.
Interior Remodeling
Replacing the house’s inadequate and dangerous building systems with right-sized and efficient systems drove much of the interior renovation. The sagging living room floor was pulled up to level and reinforce with floor framing, encapsulate and insulate the dirt crawlspace, and run brand-new ductwork and electrical lines to the front of the house. Above and below the living spaces, the exposed attic framing and the exposed basement ceiling allowed new utility lines to be installed with minimal demolition.
The wall separating the living area from the kitchen was removed to better connect the active spaces of the first floor. New hardwood floors run seamlessly throughout the entire level. The bathroom was demolished down to the studs, reconfigured to only include a shower (no tub), and tiled extensively. A generous vanity and storage unit are recessed into the walls, and the sloped shower pan is recessed and curbless - these steps allow the bathroom to remain as free and open as possible while maintaining a small footprint. The layout of the two small bedrooms remains unchanged.
Project Team
Architect: Old Alt New
General Contractor: Stewart Gohringer
Realtor: Kayla Govier, Sweat Equity Real Estate
Inspection: 360 Blackstone Inspections
Financing: Merchants Mortgage Trust Corporation
Materials Testing: REX Environmental LLC
Electrical: LaGrange Electric LLC
Mechanical: Sensible Heating + Cooling
Plumbing: United Plumbing Services
Tree Removal: IMB Tree Service

Brand new ductwork throughout.

Brand new electrical throughout.

Brand new plumbing throughout.

Floor joist leveling and sistering.

Crawl space encapsulation, new supply ducts sealed and insulated, new subfloor.

New hardwood flooring throughtout.

Recessed and sloped shower pan.

Shower walls and floors fully waterproofed.

New tile installation.
Interior Design Intent
Bright. Contemporary. Simple. Future-proof.
A few targeted layout changes allow the house to leverage its strengths and downplay its weaknesses. Fundamentally, the house has small private spaces and large public spaces - which is conducive to contemporary urban living. The bedrooms were left as compact rooms and the bathroom was optimized to best use its small footprint. The existing dividing wall between the kitchen and living area was removed, opening up the public spaces even further and allowing for a complete redesign of the kitchen that optimizes appliance location and functional contertop area around tricky door locations.
Interior Finish Photos
The chart below includes hard costs and hired labor costs only; holding costs, utilities, interest payments, closing costs, realtor fees, title fees, and property taxes are not included. Three of the four largest expenditures are building systems - most of which run in the background and are hidden from view. This approach favors building performance and longevity but does not make for a very profitable short-term ‘fix and flip’ project.
Interior Finishes
Solid White Oak Flooring
Glossy White Penny Tile Floor/Walls/Backsplashes
PaperStone Countertops in Slate Black
Baltic Birch Cabinetry and Millwork
Matte Black Hardware
Bright White Paint and Trim

View from kitchen into the living area and bathroom.

Fully renovated bathroom.

Rebuilt and renovated mudroom.

Renovated basement with new laundry station.
Exterior Finish Photos
Black, white, gray, and cedar.
The exterior material palette was kept as small as possible. Using the cedar siding in two ways provides more than enough contrast and interest to the small house. Standard Tight Knot (STK) grade cedar siding reduces material costs (versus knot-free clear cedar boards) while adding texture and character.
The gray and cedar of the house’s siding are repeated in the landscaping materials. New cedar fences define the small front yard and bring privacy to the large backyard. Gray granite stone and metal landscape edging help to further define simple clean lines around the front porch and walkways. In the backyard, cedar is again used for at the back deck, and cutoffs from the fence were repurposed to make a series of raised planting beds.
Exterior Finishes
Cedar Siding, STK Grade, Solid Gray Stain on Rough Face
Cedar Siding, STK Grade, Clear Oil Stain on Smooth Face
Cedar Fence Pickets, Unfinished
Cedar Decking, Unfinished
Existing Brick Exterior, White Semi-Gloss Enamel
Black Framed Windows (Andersen 400 Series) and Doors
Painted Concrete Porch and Steps, Solid Gray
Gravel Landscaping, Local Granite
Black Hardware and Accessories

New house numbers on vertical cedar siding. Black trim on gray field.

Renovated front porch. Front yard ready for drought-tollerant landscaping.

Clear stain on smooth face cedar siding (top). Solid gray stain on rough face cedar siding (bottom).

Renovated backyard in winter.
$348K Purchase Price
The house was purchased in November 2021 - near the peak of Denver’s pandemic housing market - for $348,000 with a $50,000 down payment and an interest-only hard money construction loan to cover the remaining purchase price and a small portion of the renovations.
$110K Renovation Expenses
The chart shown here includes hard costs and hired labor costs only; holding costs, utilities, interest payments, closing costs, realtor fees, title fees, and property taxes are not included. Three of the four largest expenditures are building systems - most of which run in the background and are hidden from view. This approach favors building performance and longevity but does not make for a very profitable short-term ‘fix and flip’ project.
$559K Sale Price
The house was sold in January 2023 - during high inflation and a series of interest rate hikes - for $559,000, minus $10,000 in seller concessions in the form of an interest rate buydown. The house was on the market for less than a week before an offer was accepted. They buyer sited the house’s location, like-new condition, and contemporary finishes, inside and out, as the primary reasons for the purchase.




