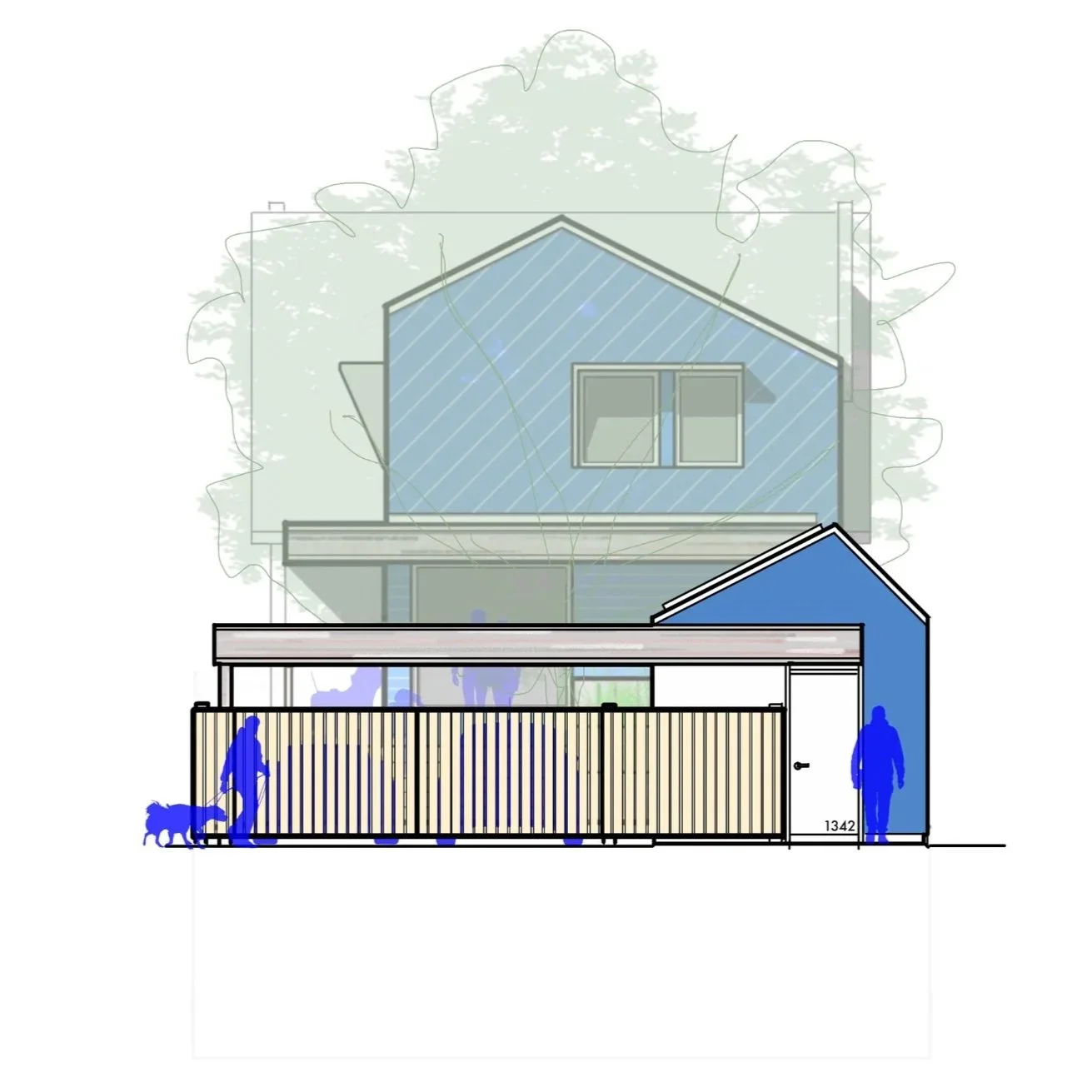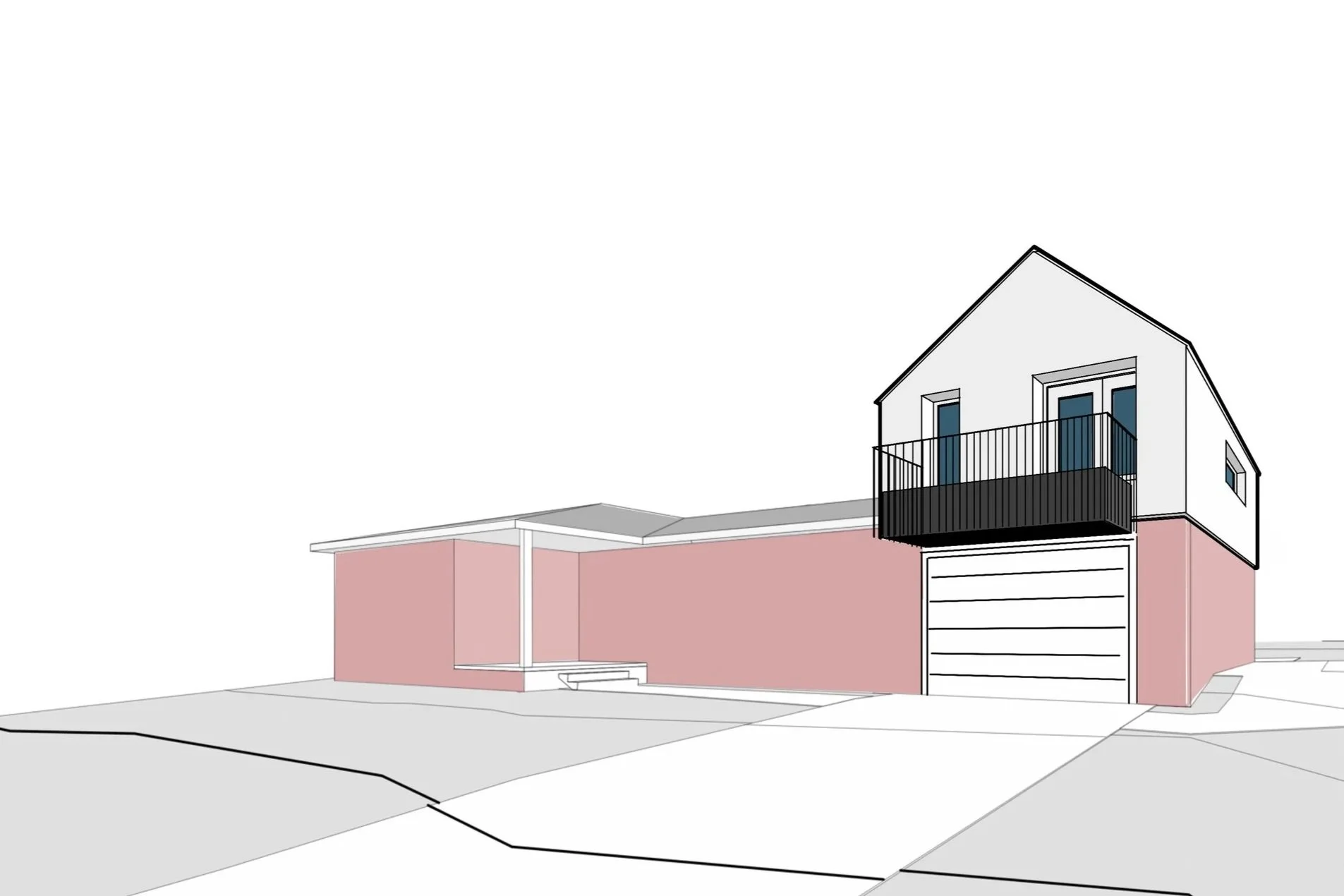Old Alt New Projects
Selected projects by Old Alt New LLC since 2021.
Stewart Gohringer
Selected project experience prior to establishing Old Alt New LLC.
Belleview Multifamily
Architect: Shears Adkins Rockmore
Location: Denver, CO, USA
Project Type: Multifamily Residential
Designed as three intersecting volumes, this 17-story mixed-use luxury residential apartment building includes 251 units with top-end interior finishes and exceptional mountain views. A brick podium, gray stucco tower, and suspended white cube each offer unique unit types for the growing Belleview Station and Tech Center neighborhood.
Project Role:
(SD - CDs) A design architect responsible for summarizing the building’s overall design approach to the district’s design review board. Also responsible for detailing and coordinating the exterior’s prefabricated facade with consultants. A Shears Adkins Rockmore Architects project.
Broadway Park Multifamily
Architect: Shears Adkins Rockmore
Location: Denver, CO, USA
Project Type: Multifamily Residential
A good project that is too timid to be great, this multi-use mid-market apartment building design is one part of an extensive Herbert Bayer and Modernism inspired masterplan. Although competent and safe, this proposal fails to embody the creativity and honesty of the Modern master. Rather than faking past styles with contemporary methods, architecture needs to develop honest expressions that embrace new building methods.
Project Role:
(Concept - SD) Project Manager and Project Architect. Responsibilities included peer benchmarking and program development with the client, planning, massing, schematic unit development, and exterior articulation with a small team. A Shears Adkins Rockmore Architects project.
Providence College Friar Development Center
Architect: Perkins Eastman
Location: Providence, RI, USA
Project Type: Higher Education & Athletics
The Friar Development Center [FDC] brings contemporary design and high-performance to the Providence College campus. The building adds basketball-specific practice, team, and coaching facilities for the NCAA Division I men’s basketball program. The facility also includes a suite of cutting-edge training and sports medicine recovery equipment available to all Division I athletes. The use of glass and solar protection elements provide natural daylight, glare control, views to the outside, and social connectivity within. The FDC will help to improve the training of current athletes and help recruit the College’s future athletes. Beyond Athletics, the FDC creates a destination on campus that captures the unique spirit of Providence College and Friartown: “Us. We. Together. Family. Friars.”
Project Role:
PA & PM (DD, CD, CA). Primary contact to the client, consultants, and general contractor. Coordination leader. Protector of the project’s design intent throughout bidding, submittals, shops, and construction. Designed by Perkins Eastman.
University of Chicago Enrico Fermi Institute
Architect: Perkins Eastman
Location: Chicago, IL, USA
Project Type: Higher Education & Science Labs
The Enrico Fermi Institute [EFI] builds upon a rigorously modern 1964 research building designed by Skidmore, Owings & Merrill. The existing building was gut renovated and used as the base for a two-story vertical addition. The 64,000 gsf project creates a new home for the University’s Theoretical and Experimental Physicists – two interdependent research groups that are now located under the same roof. The challenges of the existing structure’s deep footprint, low floor-to-floor heights, and monolithic concrete construction were overcome through careful programming, mechanical coordination, and new lightweight steel construction.
Project Role:
Designer, Junior Project Architect, Junior Project Manager (Concept Design, SD, DD, CD, Bidding). Designed by Perkins Eastman.
Providence College Student Center
Architect: Perkins Eastman
Location: Providence, RI, USA
Project Type: Higher Education
The new Student Center will dramatically expand and enrich the academic and student support programs of Providence College. At the heart of this project is the brand-new Concourse – a large multi-purpose space which will unite two existing campus buildings by reinventing the existing outdoor space that separates them today. The project aims to rejuvenate an underutilized eyesore, turning it into an indoor street that will serve as the new heart of campus activity.
Project Role:
Project Manager, Project Architect, Technical Designer (SD – DD). Project Ongoing. Designed by Perkins Eastman.
UB School of Dental Medicine Facilities Master Plan
Master Planner: Perkins Eastman
Location: Buffalo, NY, USA
Project Type: Higher Education & Science Labs
This master plan addresses the evolving needs of a 600 student school of dental medicine located across multiple campus buildings. The recommendations include a thorough assessment of existing facilities, share new planning standards associated with contemporary dental education, provide phasing and budget estimates, and deliver a clear set of achievable goals to sustain and improve the institution for the next 10-to-15 years.
Project Role:
Peer benchmarking, user interviews, existing conditions surveys and documentation, space utilization studies, coordination with consulting engineers, layout and planning studies, generation of all project graphics and deliverables. Designed by Perkins Eastman.
Clarion University Facilities Master Plan
Master Planner: Perkins Eastman
Location: Clarion & Oil City, PA, USA
Project Type: Higher Education
This project provides a ten-year facilities master plan for Clarion University, a 7,000 student, 201 acre, multi-campus comprehensive 4-year liberal arts college. The master plan focuses on a phased and prioritized implementation plan that recognizes the University’s unique and beautiful natural setting while broadening enrollment and advancing instructional pedagogy with a transition to multi-modal (face-to-face and online) instruction and collaboration.
Project Role:
Departmental interviews, existing conditions documentation, classroom utilization studies, campus strategy and planning studies, generation of all project graphics and deliverables. Designed by Perkins Eastman.
Rutgers University Nursing and Science Building
Architect: Perkins Eastman
Location: Camden, NJ, USA
Project Type: Higher Education & Science Labs
Located on a vacant triangular site in downtown Camden, the distinct new building provides a 101,000 gsf state-of-the-art nursing and science building that unites academic programs with clinical experience and expands Rutgers’ ability to prepare a new generation of science and nursing leaders. The building was designed to LEED Silver standards and includes radiant heating and cooling, chilled beams, low pressure drop air handling systems, high-efficiency chillers, condensing boilers, LED lighting, and low-flow plumbing fixtures.
Project Role:
Design development of the interior gathering and circulation spaces. Ceiling design and coordination (Design Development). Designed by Perkins Eastman.
About
Learn more about Stewart Gohringer and Old Alt New here:


















