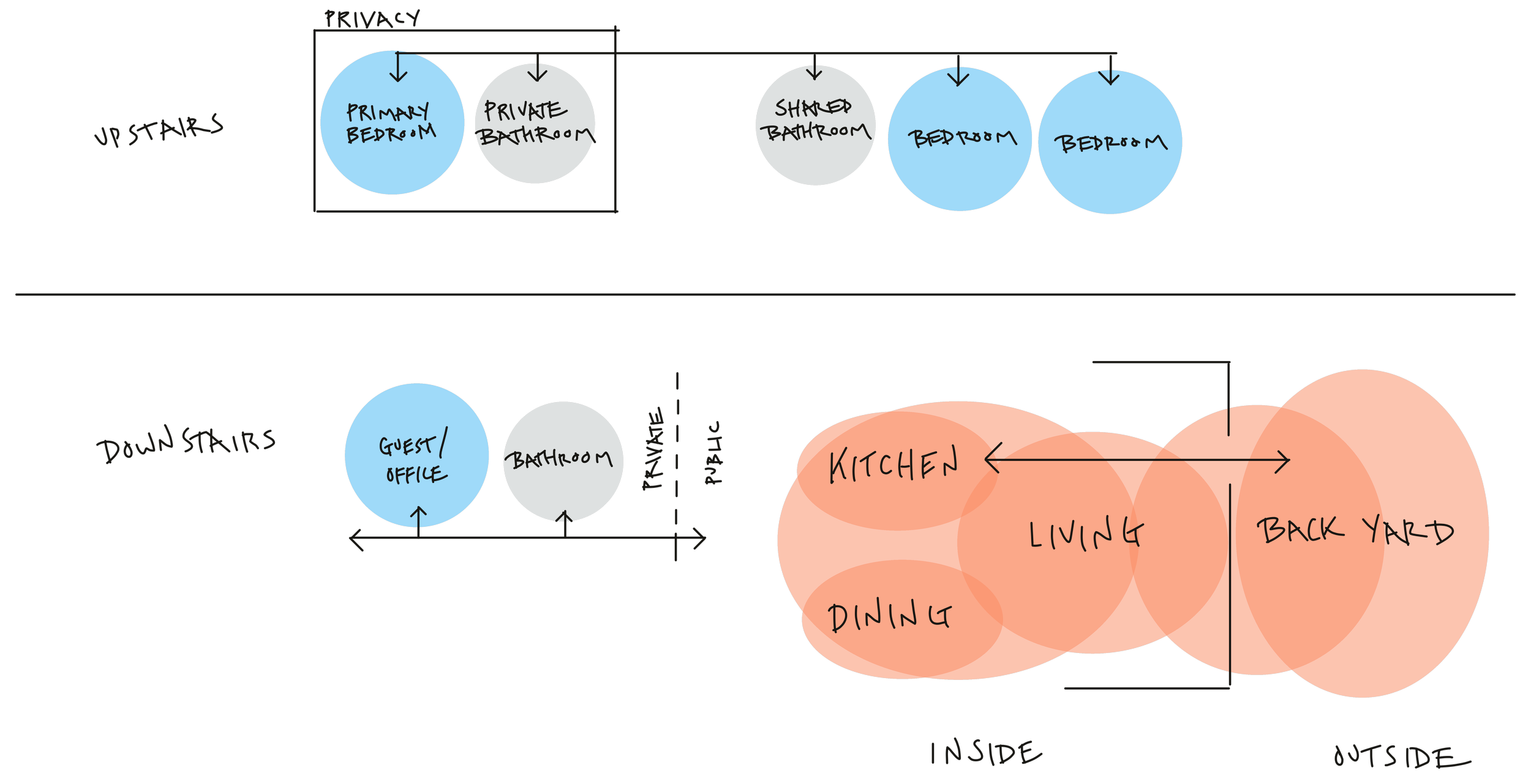New infill construction
Fox Family Passive House & ADU
Project Description
Five years ago, the Fox Family purchased a single 25-foot wide vacant lot in central Denver, envisioning a future where they could build both a home and a family. Today, the family comprises two adults, two young children, a dog, and a cat. With one parent working from home and frequent visits from friends and family, the time had come to transform their dream into reality.
The Fox Family's vision for their new home was rooted in responsibility and sustainability. They sought a design that would harmonize with the neighborhood, foster a healthy indoor environment for their children, and minimize environmental impact. Additionally, they required a detached apartment to accommodate visiting guests, provide potential rental income, or serve as a future living space for an aging parent—all within their standard 25’x125’ urban Denver lot.
To achieve this vision, the Fox Family enlisted the expertise of Old Alt New. Together, they embraced the principles of Passive House design, focusing on high performance and low carbon impact. The result is a home that not only meets but exceeds the family's needs and environmental goals.
Project Basics
Location: Denver, Colorado, USA
Project Type: New Single-Family House w/ Detached Garage & ADU
Size: House: 2,227 gross square feet, Garage: 370 gsf, ADU: 421 gsf
Project Status: Architectural Design - Complete
Project Team
Architect: Old Alt New
A house that is proud to be called ‘home’
The Fox Family's new home is not just a dwelling but a manifestation of their values and aspirations. It embodies thoughtful design, sustainable living, and the harmonious integration of family needs with environmental stewardship.
Beyond sustainability, the Family’s top priorities included:
A house that makes living easier.
Lots of storage.
Quiet & private bedrooms - including guests
The right fit
Neighborhood Integration: The architectural design respects the existing single-family neighborhood aesthetics while incorporating modern elements, ensuring the home is both a good neighbor and a standout in the community.
Detached Apartment: A versatile detached apartment above the garage offers flexible use as a guest suite, rental unit, or future living space for an aging parent, maximizing the utility of the urban lot.
Drawings
Roof Plan
Second Floor Plan
First Floor Plan
Longitudinal Section
Cross Section through Garage & ADU
Cross Section through House
Space Key
Front Yard
Front Entry
Office / Guest Room
Bathroom
Landry Room
Hall
Utility Closet
Stair
Heat Pump Location
Kitchen
Dining Room
Living Room
Pantry / Rear Entry
Backyard
Garage
Mater Bedroom
Walk-Thru Closet
Balcony
Master Bathroom
Bedroom
Passive House Performance Characteristics:
Passive House Certification: The design prioritizes energy efficiency through superior insulation, airtight construction, and high-performance windows, ensuring minimal energy loss and exceptional indoor air quality.
Rooftop Solar Panels: Integrating a rooftop solar array allows the home to generate more electricity than it consumes, aiming for a net-positive energy footprint.
Healthy Indoor Environment: Ventilation systems with heat recovery provide continuous fresh air, significantly reducing allergens and pollutants, creating a healthier living space for the children and the entire family.
Sustainable Materials: The selection of sustainable, locally-sourced, and recyclable materials throughout the construction process reflects the Fox Family's commitment to reducing their environmental footprint.
Longevity and Durability: Unlike most new houses built today, this house is designed to last into the next century. It aspires to be a beautiful and historic house - 100 years from now.
Envelope performance notes:
0.6 blower door score @ ACH50
exterior: Zip sheathing air barrier, taped and sealed
interior: Intello+ smart vapor retarder and air barrier
R-44 Wall Assembly
double stud wall w/ dense pack cellulose
R-58 Roof Assembly
deep TJIs w/ dense pack cellulose
R-20 Concrete-Fee Floor Slab Assembly
double plywood deck w/ rigid mineral wool board
triple pane glazing at windows and doors
Phius-certified Alpen windows and doors
Rainscreen wall construction
Ventilated ‘cold’ roof deck construction
Typical Wall-to-Eave Detail
Active systems performance notes:
fully electrified systems and appliances, no gas
high-efficiency cold climate heat pump
year-round heating and cooling
combination ducted and mini-split distribution
Energy Recovery Ventilator (ERV)
an absolute must for well-built buildings
balanced supply and exhaust levels
deliberate fresh air intake, filtered of allergens and pollutants, pre-conditioned for temperature and humidity by the exhaust
heat pump water heater
ultra-compact distribution system to maximize heat conservation and reduce hot water wait times
Roof-top photovoltaic solar panel array
optimal orientation facing south
sized to exceed on-site requirements
EV charging station in the garage
Concept Design:
Space Adjacency Diagram
Concept rendering of the house from the street.
Early Stages Site & Massing Organization
Concept rendering of the ADU & garage from the alley.
























