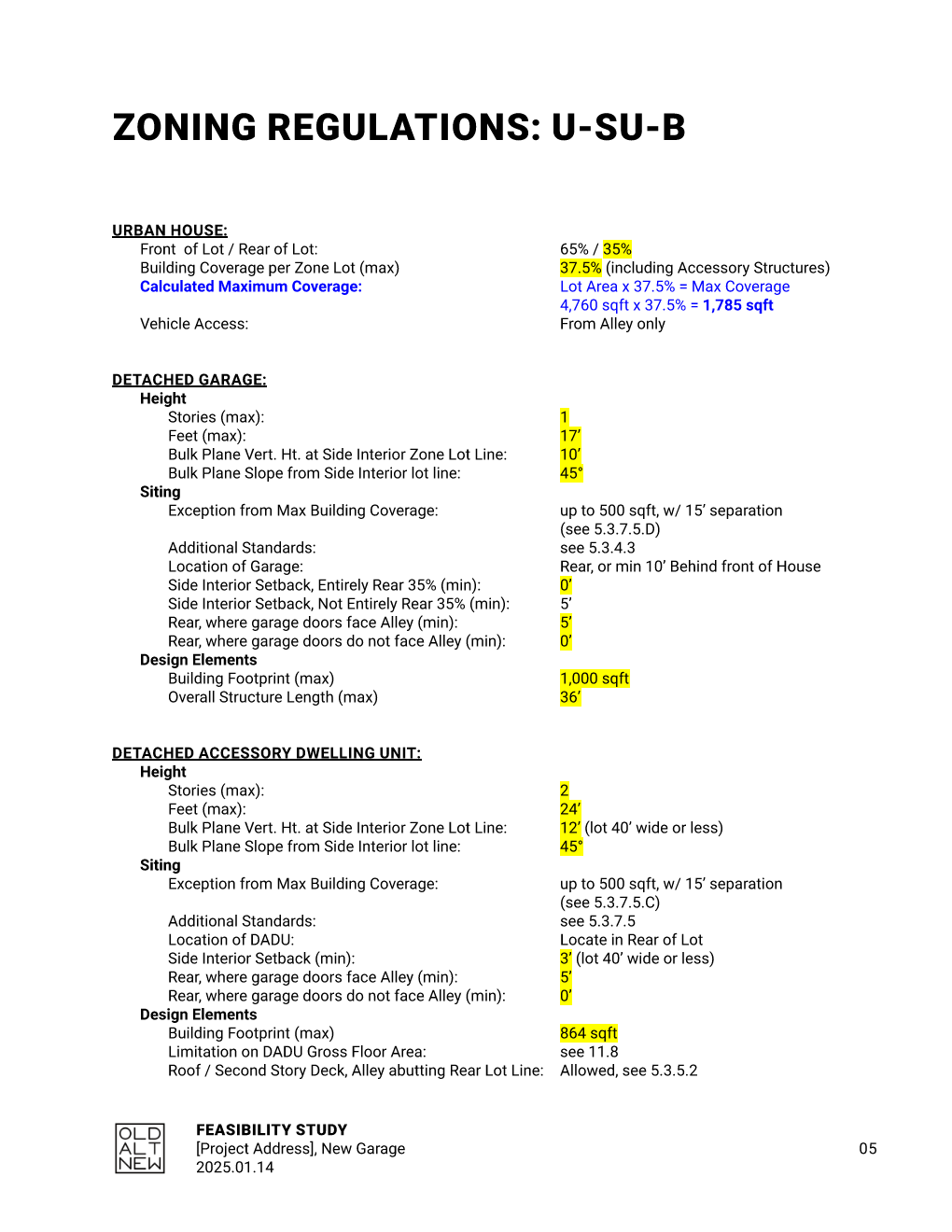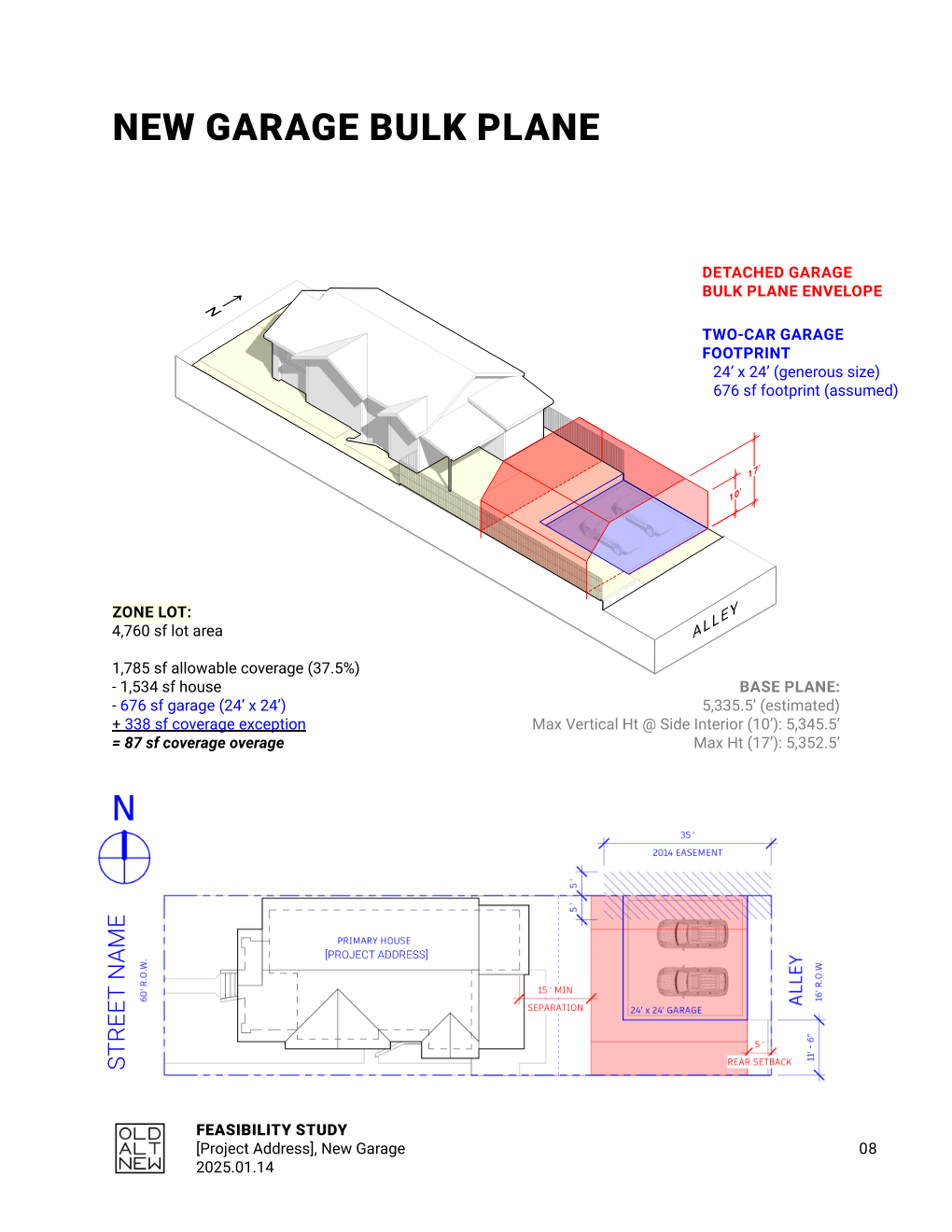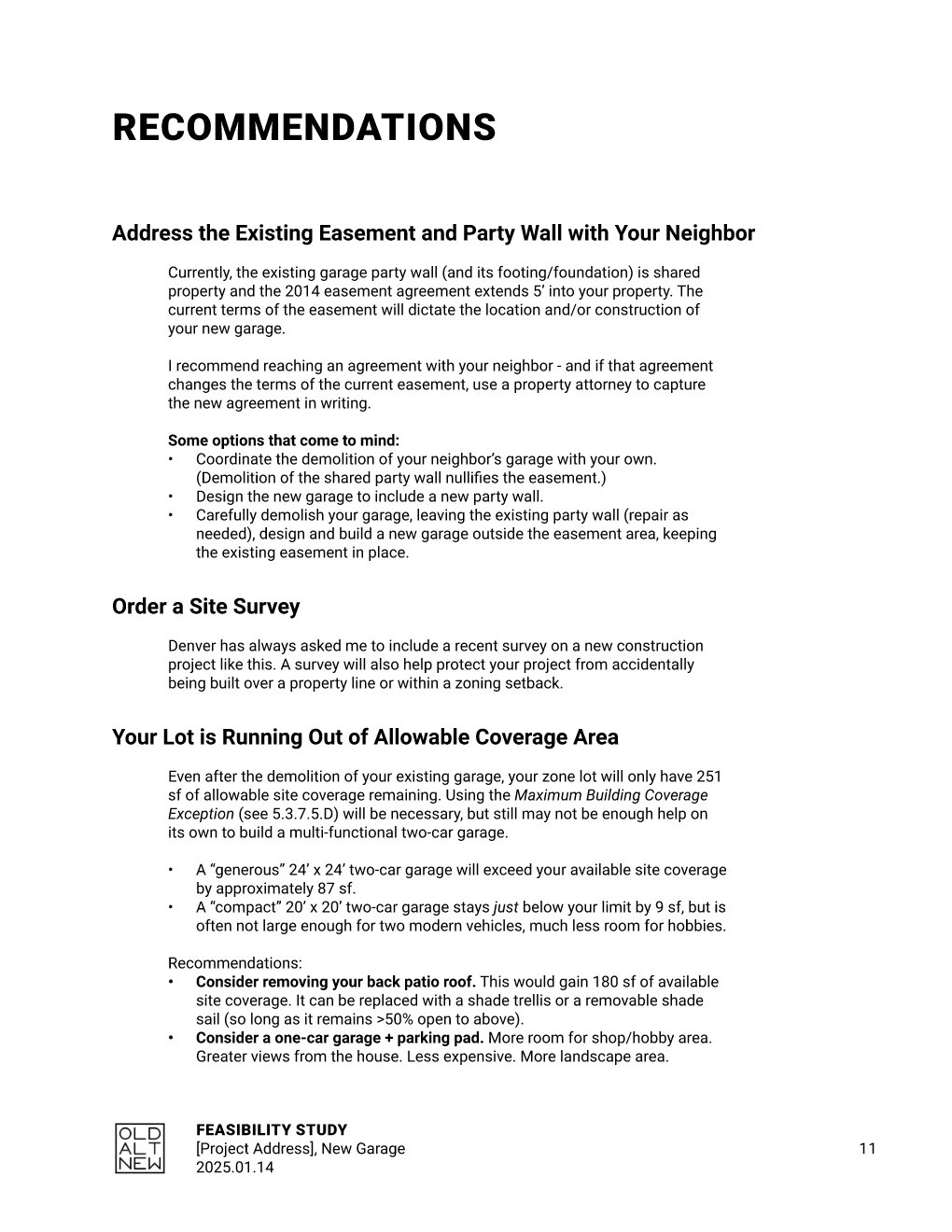002 - Feasibility Study
$1,000 - $3,500
What is a Feasibility Study?
A Feasibility Study evaluates the Owner’s project goals in relation to a specific site and/or existing property. This process helps both the Owner and the Architect understand what is achievable, guiding the project towards a clear, well-defined, and focused concept.
Ultimately, a Feasibility Report will let you know if what you have in mind is possible and if any of the key variables (goals, site, existing conditions, zoning regulations, or budget) present a challenge to your project.
With a Feasibility Study, we can determine what course of action makes the most sense to meet your goals (new construction, detached accessory dwelling unit, gut renovation, horizontal addition, vertical addition, garage/basement/attic conversion, targeted renovation, or a combination of approaches toward a coherent result).
The Report might demonstrate that your current lot is already built out to its maximum allowable square footage - or that your project budget won't stretch as far as you've hoped it would - but a Feasibility Study is all about making an informed decision.
But with any luck, the Feasibility Study will offer an exciting path forward that has the potential to meet your project goals.
Services Included:
Approx. 1-hour site visit to your existing home or property
Site Visit: allows Stewart to see how the home/property works today, and to better contextualize your goals and ambitions for the future
Existing Conditions Assessment: property conditions, site photos, and some site measurements will be captured for reference.
Zoning Assessment: reveals what types of interventions are allowed by the local building authority - and the square footage that those interventions could yield
A preliminary cost assessment to provide a very rough estimate of what a potential project might cost to achieve the Owner’s project goals.
Discuss a Feasibility Study:
Prior Step:
Next Step:
Feasibility Study Sample Deliverable:

Feasibility Study: Cover Page

Feasibility Study: Contents

Feasibility Study: Existing Property Photography

Feasibility Study: Existing Property Description

Feasibility Study: Zoning Information

Feasibility Study: Zoning Information

Feasibility Study: Existing Site Plan

Feasibility Study: Demolition Site Plan

Feasibility Study: New Garage Site Plan

Feasibility Study: New ADU Site Plan

Feasibility Study: Basic Massing Volumes

Feasibility Study: Recommendations
